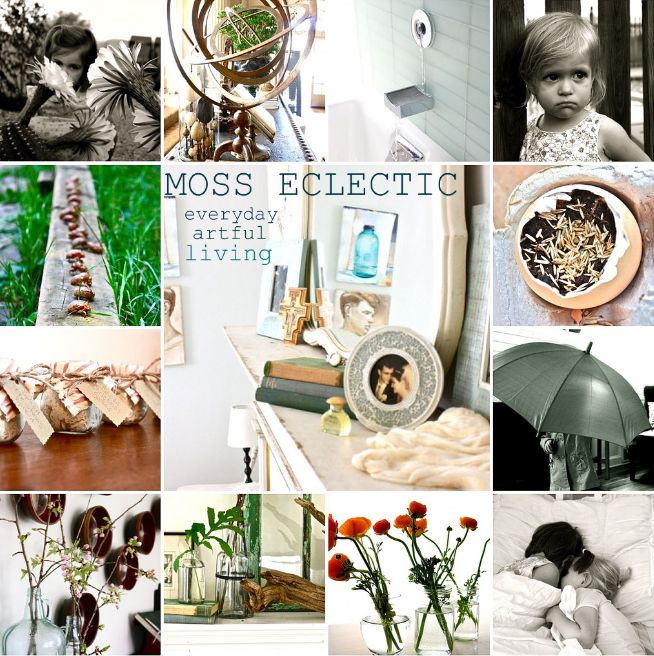that it is no longer boasting a gaping whole in its bathroom.....
it only took
6 months to amend this situation...
which, I suppose, is what happens when you're spending all your free moments working on other people's homes. I've been in crunch mode for last several months (but at moments it feels more like 100 years).
Here's a peek into the progress of one of the homes...
ok, wait for it. This pic deserves a little background story. This is a painting of the family in a previous home, one with soaring ceilings and beautiful architectural details. They wanted to recreate the feel in their new home, but there was a little problem... the new home looked like this...
Not so similar, you see. We relocated the built-ins to a different part of the house and went to work.
With three sets of sliding glass doors leading out to a covered porch, there was little wall space for their things, and unlike most families today, they didn't like the idea of the current open floor plan. Their number one request was that the kitchen be closed off. BUT doing so meant that instead of walking into the kitchen/dining/living room, visitors walked straight into the kitchen.
To avoid the awkwardness of this set up, and to create more room for their beautiful collections, we closed off one set of sliding doors, and converted one third of the long screened-in porch into an all weather entry and breakfast room...
(for now, just ignore the tiny rug. The room is still being tweaked, and this was a rug they already owned). It flows so nicely into the living room (they call it the "drawing room"--so sweet!):
before:
during:
"after" (still tweaking):
It's more formal and traditional than the styles I normally work in which is why I've hesitated to show any pictures, but I'm pleased with the progress so far.
more soon!
















































